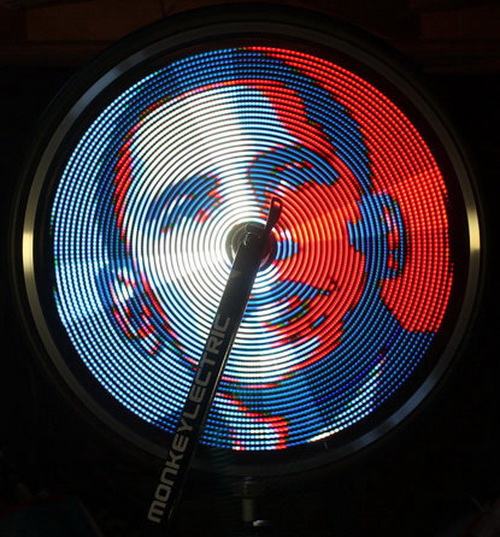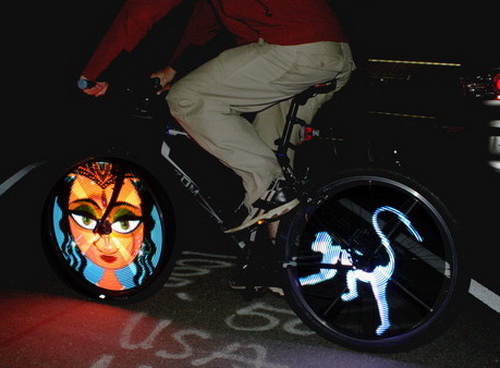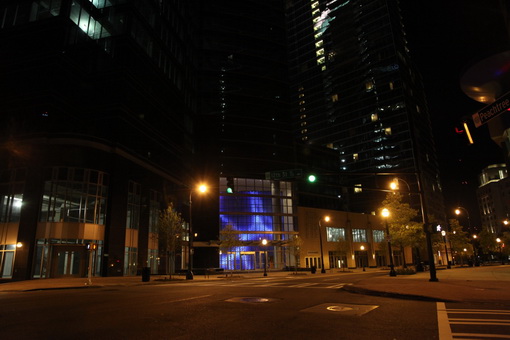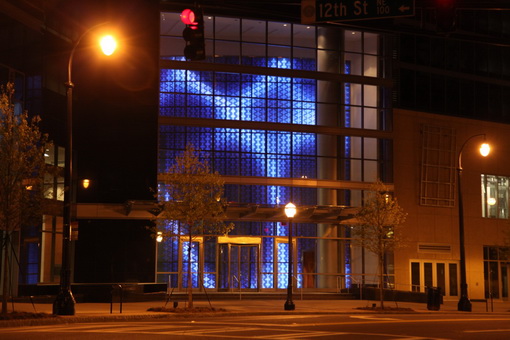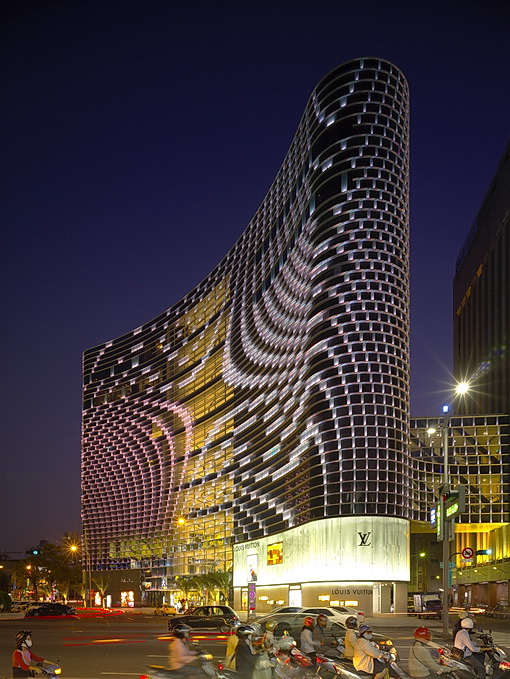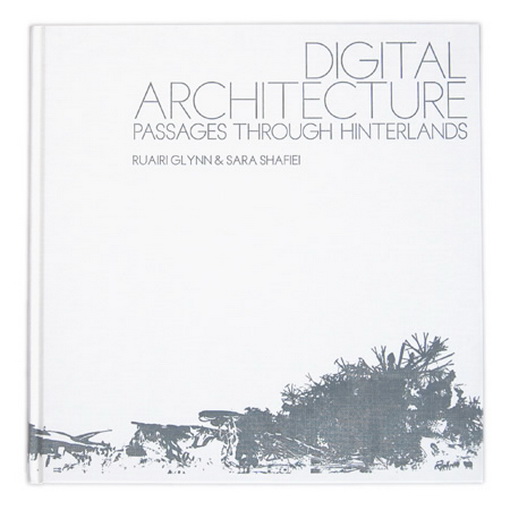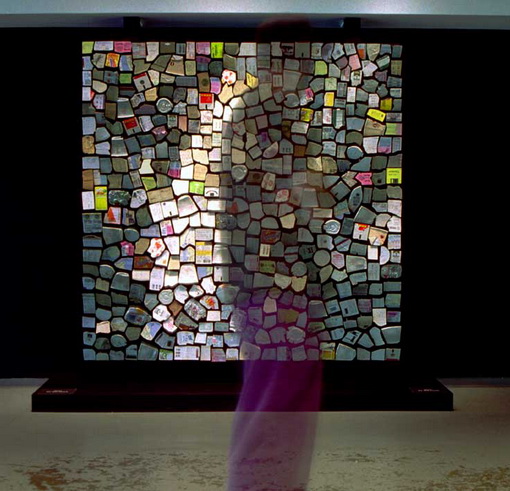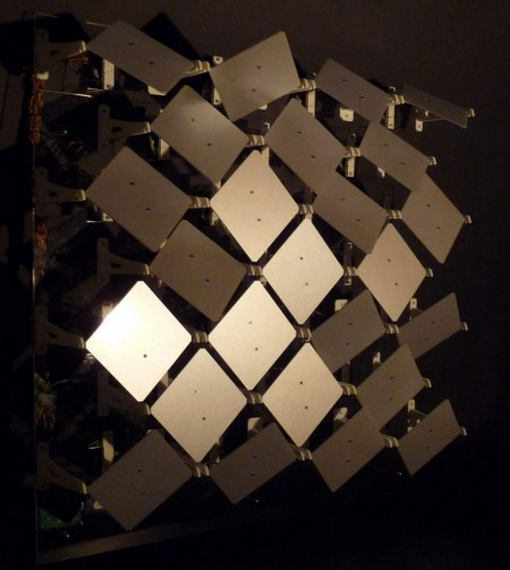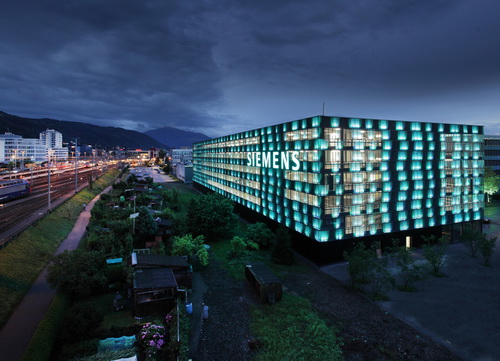
The Siemens Building Technologies Division headquarters’ car park is a bright new addition to the attractiveness of Zug, Switzerland, and an innovative architectural highlight for the city. To meet the requirements set by Siemens, lighting designer HEFTI.HESS.MARTIGNONI partnered with Traxon Technologies and e:cue due to its numerous international project references in this field, as well as professional expertise. To enhance the parking structure’s façade, 1,230 customized Traxon Liner XB RGB fixtures were installed on the building’s exterior. Equipped with 25,900 high-power LEDs, the individually controllable fixtures of standard and customized lengths perfectly adapted to this challenging surface, accentuating the car park’s architectural design. Despite the large number of LEDs, the operating expenses are low and the lighting solution is environmentally friendly, thus serving as a symbol of sustainable development and renewable energies. All lighting fixtures are controlled by an e:cue lighting control system consisting of four Butler, two Lighting Control Server (LCS1), and the Lighting Application Suite.
by/via: ecue.de, traxontechnologies.com
