Honda Insight – Let It Shine from Honda on Vimeo.
by Wieden + Kennedy Amsterdam
Honda Insight – Let It Shine from Honda on Vimeo.
by Wieden + Kennedy Amsterdam
555 KUBIK | facade projection | from urbanscreen on Vimeo.
“How it would be, if a house was dreaming”
The conception of this project consistently derives from its underlying architecture – the theoretic conception and visual pattern of the Hamburg Kunsthalle. The Basic idea of narration was to dissolve and break through the strict architecture of O. M. Ungers “Galerie der Gegenwart”. Resultant permeabilty of the solid facade uncovers different interpretations of conception, geometry and aesthetics expressed through graphics and movement. A situation of reflexivity evolves – describing the constitution and spacious perception of this location by means of the building itself.
by:rossarossa.de, urbanscreen.com
via: interactivearchitecture.org
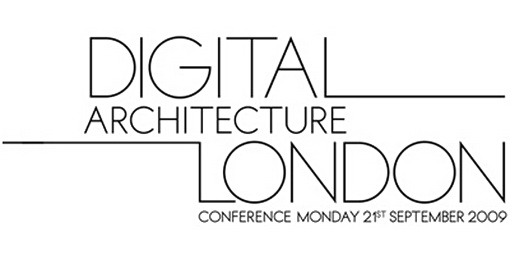
To celebrate London as a centre of design and innovation, the ‘Digital Architecture London’ Conference will take place at the Building Centre on 21st September 2009. Presenting a selection of London’s leading architects, artists, designers and engineers, the conference will examine how London is shaping the digital future of the built environment. Introducing the latest developments in digital design practice, the conference will explore new spaces, social interactions, design and fabrication processes, and speculate on architecture’s post-digital futures. DAL09 is directed by Ruairi Glynn with the support of London Digital Week, The Building Centre, Arup & The Bartlett School of Architecture.
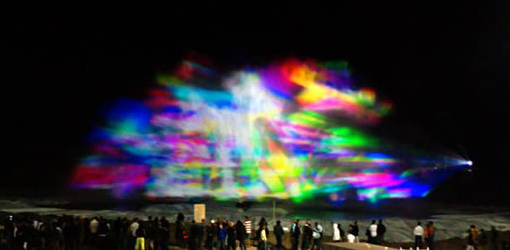

On Friday the 4th and Saturday the 5th of September 2009, the CASZUIDAS Urban Screen Festival is taking place in Amsterdam. The CASZUIDAS Urban Screen Festival is a new international festival specially aimed at artworks for urban screens. The focal point of the festival is the contemporary art screen CASZ, which has graced the Zuidas, Amsterdam’s new office and residential district, since October 2007. With its mix of 80% art and 20% art-related programming and advertising, CASZ is unique in the world. The screen runs from six o’clock in the morning until twelve o’clock at night; the art it shows is part of daily life in the public space of the Zuidplein in Zuidas, Amsterdam.
(more…)The wild public popularity of Moment Factorys La Vitirine changed this project from temporary into a permanent one. The Judges of the Montreal´s Creativity Awards summarised the Project as “quintessentially Montreal”, expressing the playfully collective identity of the city.
via: momentfactory.com
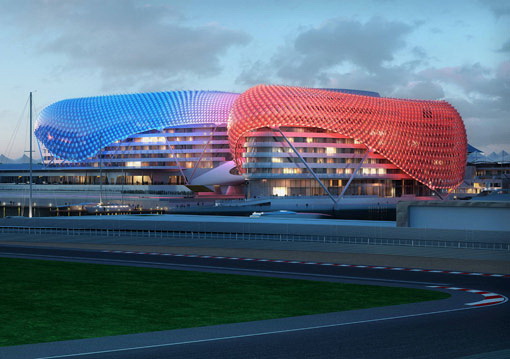
Asymptote Architecture, the award-winning, New York-based practice, nears completion of The Yas Hotel project in Abu Dhabi, UAE. The Yas Hotel is a 500-room, 85,000-square-meter complex now under construction by Aldar Properties PJSC.

The Yas Hotel is one of the main architectural features of the ambitious 36-billion-dollar Yas Marina development and accompanying Formula 1 raceway circuit, also near completion. Asymptote’s founders and partners Hani Rashid and Lise Anne Couture envisioned an architectural landmark embodying various key influences and inspirations ranging from the aesthetics and forms associated with speed, movement and spectacle to the artistry and geometries forming the basis of ancient Islamic art and craft traditions.
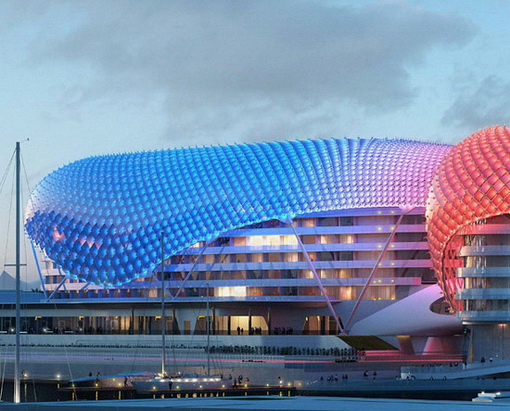
The main feature of the project’s design, a 217-meter expanse of sweeping, curvilinear forms constructed of steel and 5,800 pivoting diamond-shaped glass panels. This Grid-Shell component affords the building an architecture comprised of an atmospheric-like veil that contains two hotel towers and a link bridge constructed as a monocoque sculpted steel object passing above the Formula 1 track that makes its way through the building complex. The Grid-Shell visually connects and fuses the entire complex together while producing optical effects and spectral reflections that play against the surrounding sky, sea and desert landscape. The architecture as a whole “performs” as both an environmentally responsive solution as well as an architecture of spectacle and event.
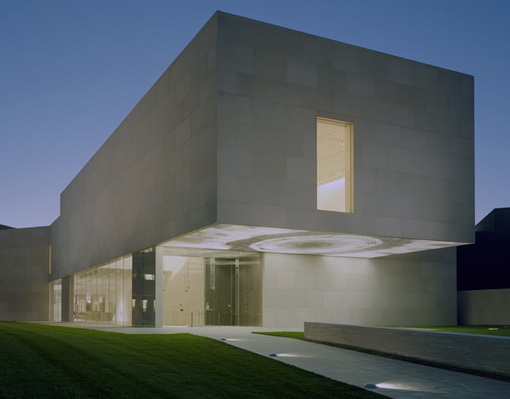
The Nerman Museum of Contemporary Art, constructed by KSWA Architects, is sited in Overland park, a college campus suburb characterized by large surface parking lots and evenly scaled buildings of brown brick. The materials are derived from nature and from the local context. The exhibition galleries are housed in a solid light controlled volume that hovers above the open lobby function below. Regional whitish limestone is used in contrast to the adjacent buildings, making reference instead to local geology. The stone volume cantilevers beyond the building’s structural core to reveal a horizontal soffit that becomes a surface for a permanent exterior LED light installation, bringing the art experience to the outside.
(more…)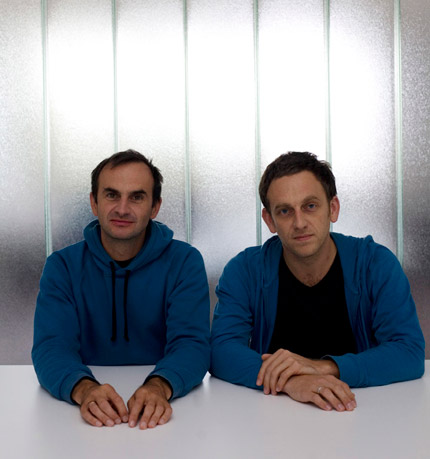
via: enlighter.org click here!
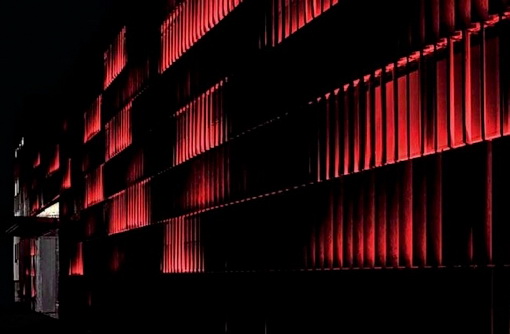
If you’ve ever seen the Casino Lugano by day, you wouldn’t recognize it at night. When sun goes down the large grey block of marble is turned into a colorful eye-catcher attracting passers-by by its color changes and light effects. More than 45.000 red, green and blue Power TOPLEDs from OSRAM Opto Semiconductors bathe the east façade in light and color. In combination with the more than 1.000 swiveling marble panels of the façade fascinating light effects can be produced. Besides the illumination in one single color is also possible. There are no limits for the creation of light effects.
(more…)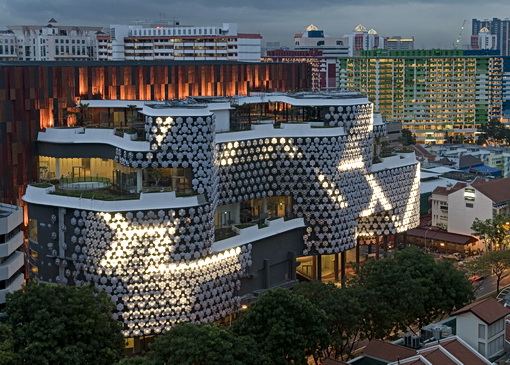
For the ILUMA building in Singapore Realities United created a light and media facade, which had to be effective both during day and night. The project is part of a new development (Urban Entertainment Center) designed by WOHA architects.
In various ways this concept blurs boundaries as it actively merges the concept of a media screen with an ornamental architectural screen filtering air and light and as it blends abstract futuristic shapes with a 1970’s Vegas style.
(more…)