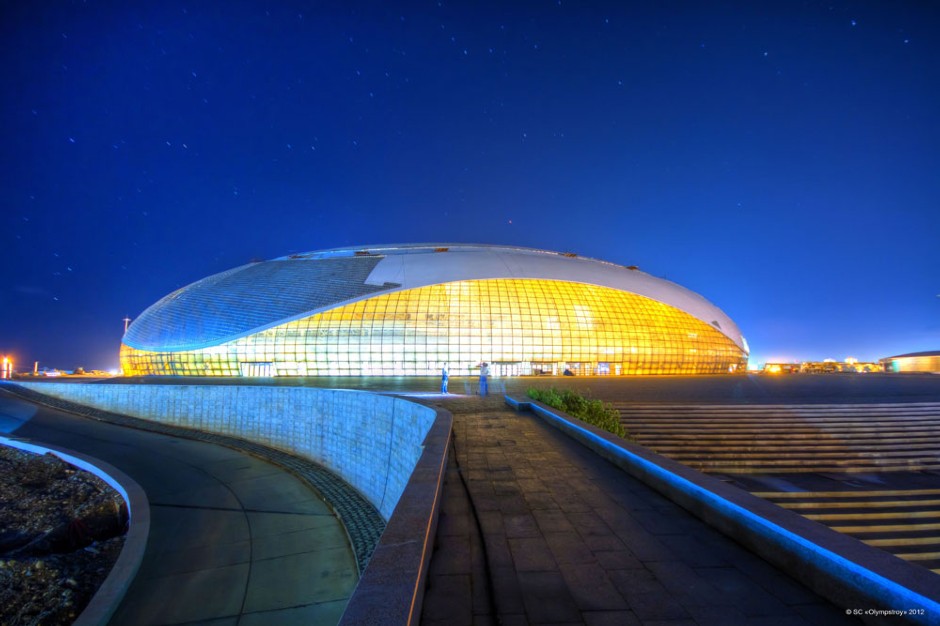 The Bolshoy ice dome was one of the 2014 Winter Olympic games’ venues. The dome, which has about 12.000 seats, hosted the indoor winter sports during the 2014 Olympics and will be used as a top sport venue after the games. The dome’s design was done by SIC mostovik, a local architectural company, that used a frozen drop as inspiration for the form. The ellipsoid-design is also compared by some people to a Fabergé egg.
The Bolshoy ice dome was one of the 2014 Winter Olympic games’ venues. The dome, which has about 12.000 seats, hosted the indoor winter sports during the 2014 Olympics and will be used as a top sport venue after the games. The dome’s design was done by SIC mostovik, a local architectural company, that used a frozen drop as inspiration for the form. The ellipsoid-design is also compared by some people to a Fabergé egg.
The upper section of the building’s facade is made of white aluminum panels that follow the ellipsoid-design of the dome. Additionally there are 38.000 LED installed across the dome’s surface, which covers an area of 31.745 square meters. While the pitch between LEDs is large, they can still be used to display images, i.e. they work as a media facade.
The lower section of the dome is enclosed in glass. This creates a connection between the exterior and interior areas of the building and allows the visitors to appreciate the surrounding areas from the inside.
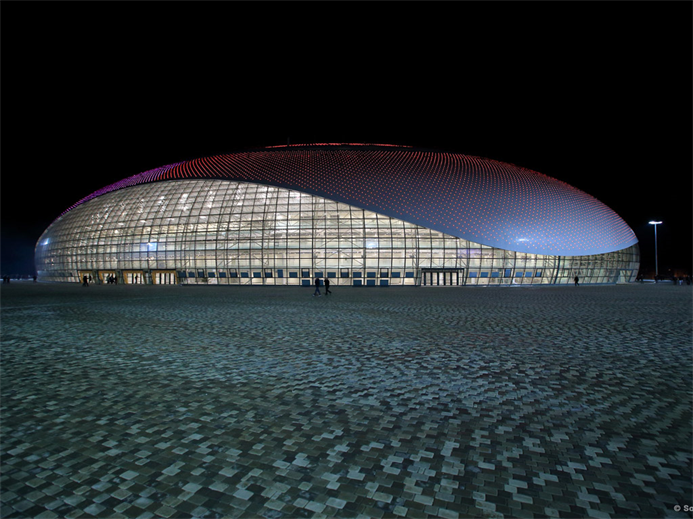
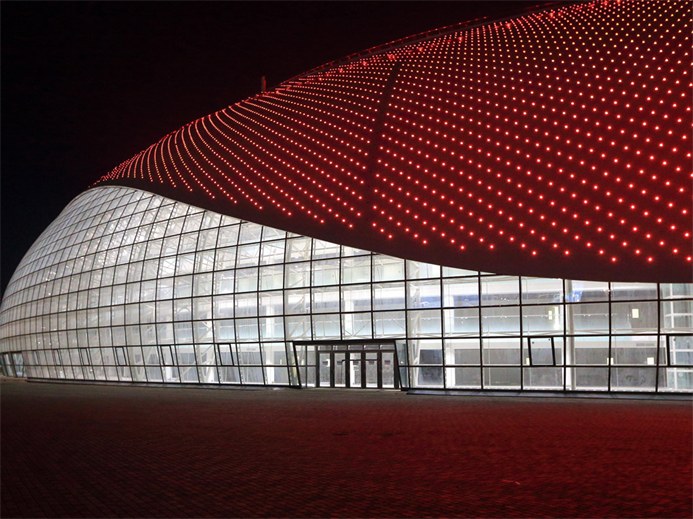
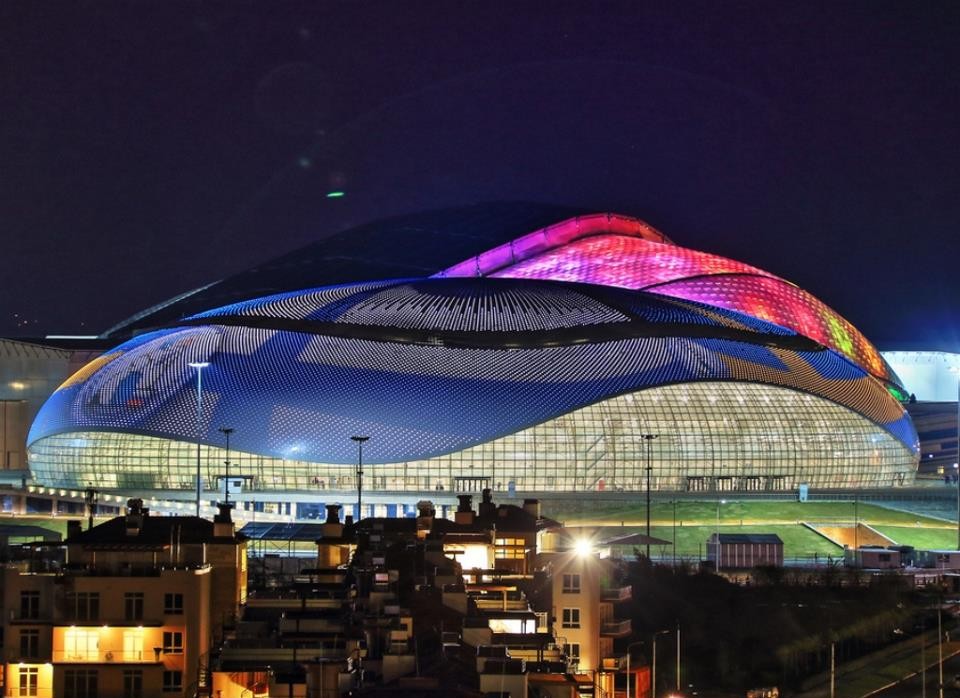
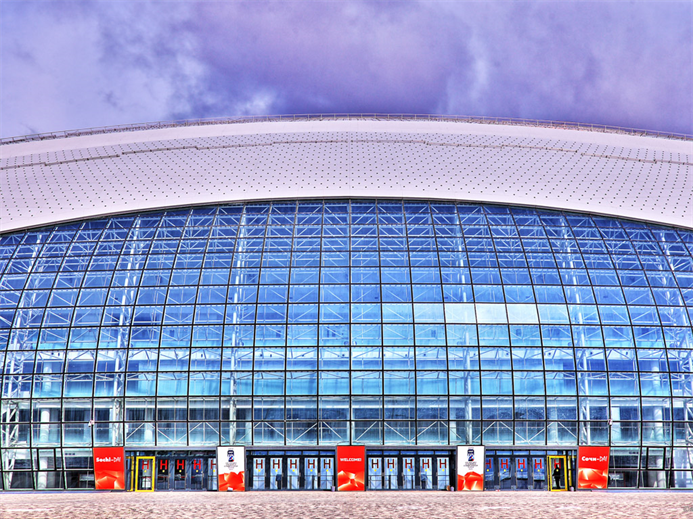
Bolshoy ice dome credits:
Architects: SIC mostovik
project team: alexander knyazev, valia vdovina, oleg tsymbal, natalya temnikova, nikita tsymbal, dmitry akulin, inna sitaeva, andrey zinoviev, natalia egorova, igor kolchanov, ilya dobzhinsky
engineers: andrey ustinov, andrey veter
structural engineers: inforce project
project year: 2009-2012
construction year: 2009-2012
pictures: © http://www.sochi2014.com © http://sochi2014.olympics.com.au