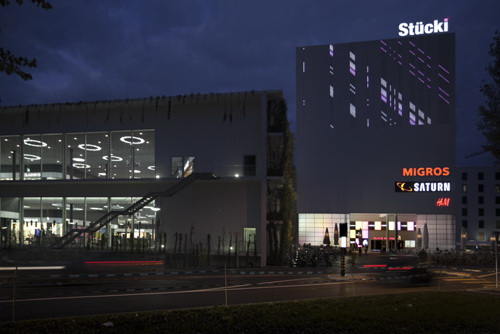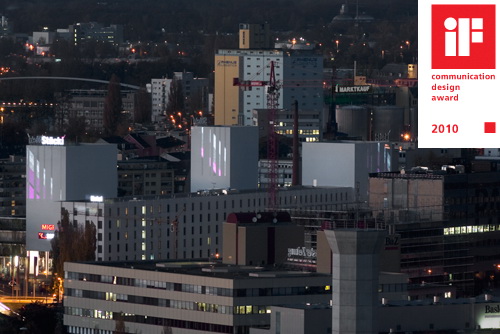

iart developed and realised the master plan for the façade, signage, lighting and advertising spaces of the new ‘Stücki’ shopping centre in Basel.
To accentuate the architecture of Diener & Diener, the upper part of each tower is channeled into a 15-meter high LED display. These change their appearance depending on the needs of the Mall and its shops: patterns, text messages or images appear in a 17 x 17 cm pixel pitch with differently sized vertical hiatuses. In the foyer, a wall installation with backlit boxes that serves as a platform for advertisements reacts to visitors’ movements with different light intensity. This “advertising wall” can also be used for an all-over performance, e.g. at special events. A discreet “light show” animates the wall, thus heightening visitors’ awareness of the advertising messages.

Indoors, the ceiling lighting partially illuminates the space in a structural way that serves practical as well as scenographical purposes. The entire ceiling is covered with a cylindrically shaped grid. In certain areas several cylinders have lighting elements inserted, creating either rings or circularly shaped fields of light. In all, 757 downlights and 21,297 LEDs have been installed.