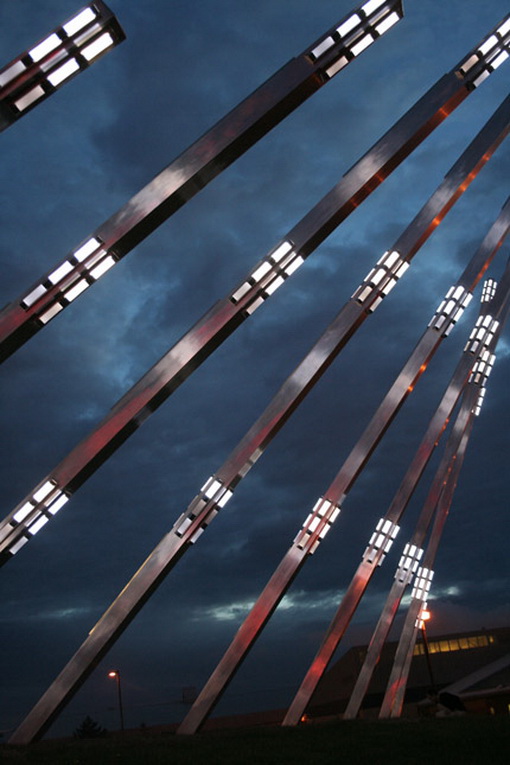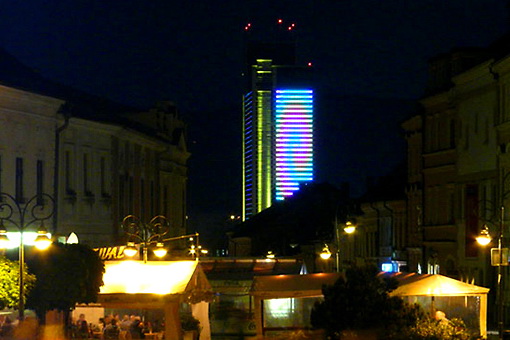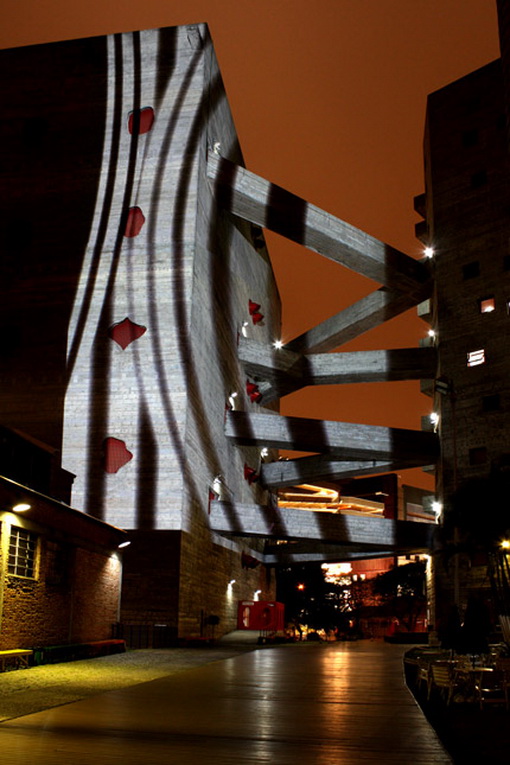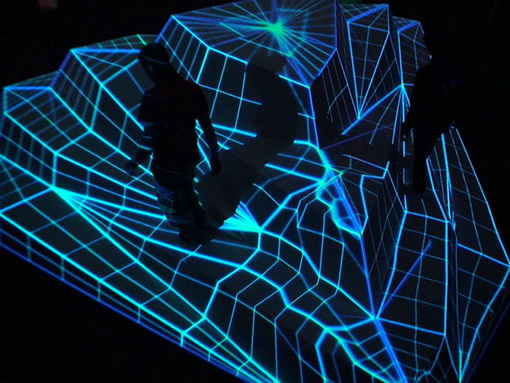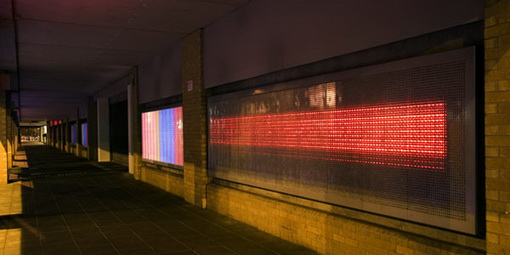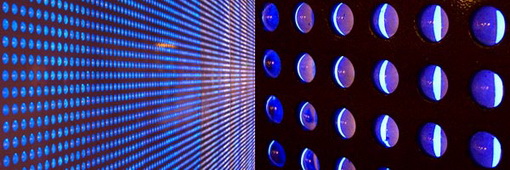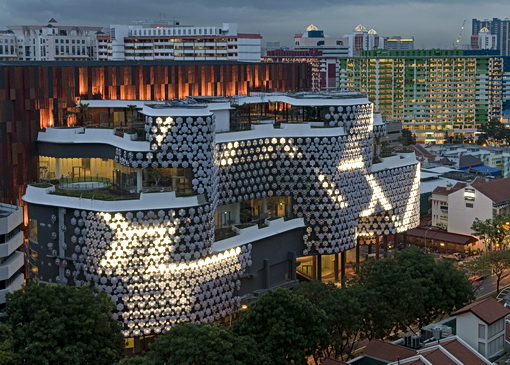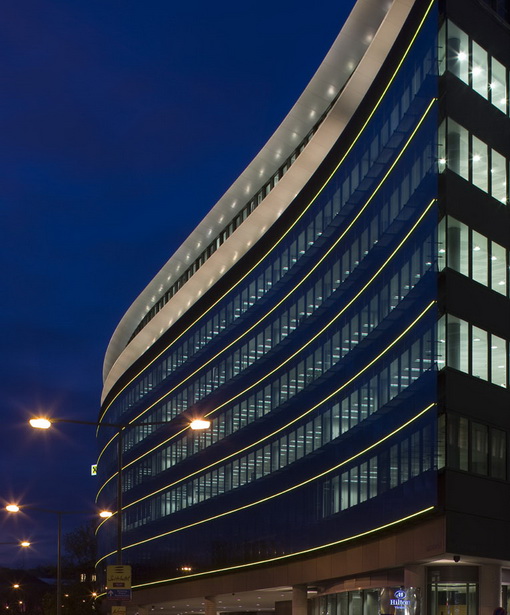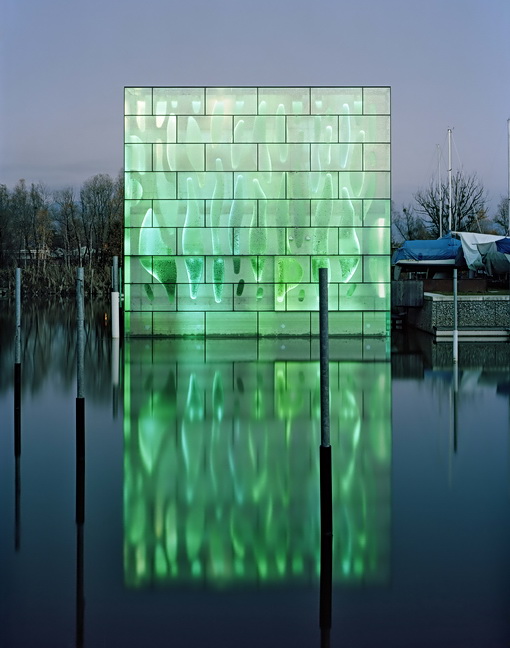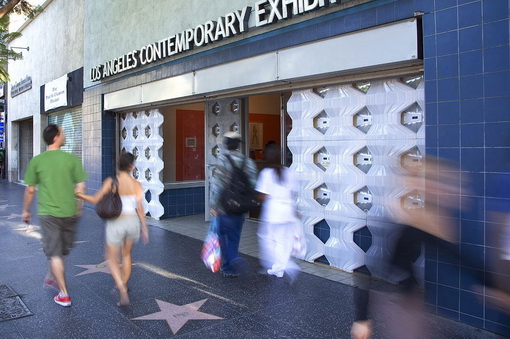
In die Fassade der 2008 neu eröffneten Konzernzentrale der Energie AG Oberösterreich wurden 665 weisse geschoßhohe LED-Stäbe eingelassen, von denen jeder einzelne direkt ansteuerbar ist. Die Anordnung der Leuchten orientiert sich an der Struktur der Fassade. Unterschiedliche abstrakte Lichtanimationen übertragen die unregelmäßige Struktur der Fassade in die Ebene der Zeit. Das Gebäude wandelt sich in der Dunkelheit zu einem überdimensionalen Display, zu einer bewegten, abstrakten Lichtskulptur.
(more…)