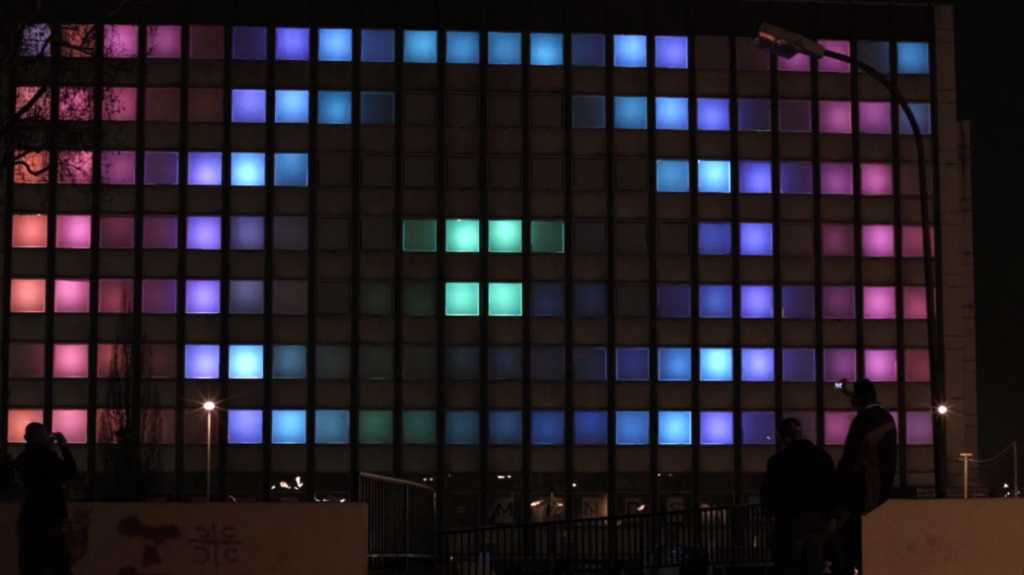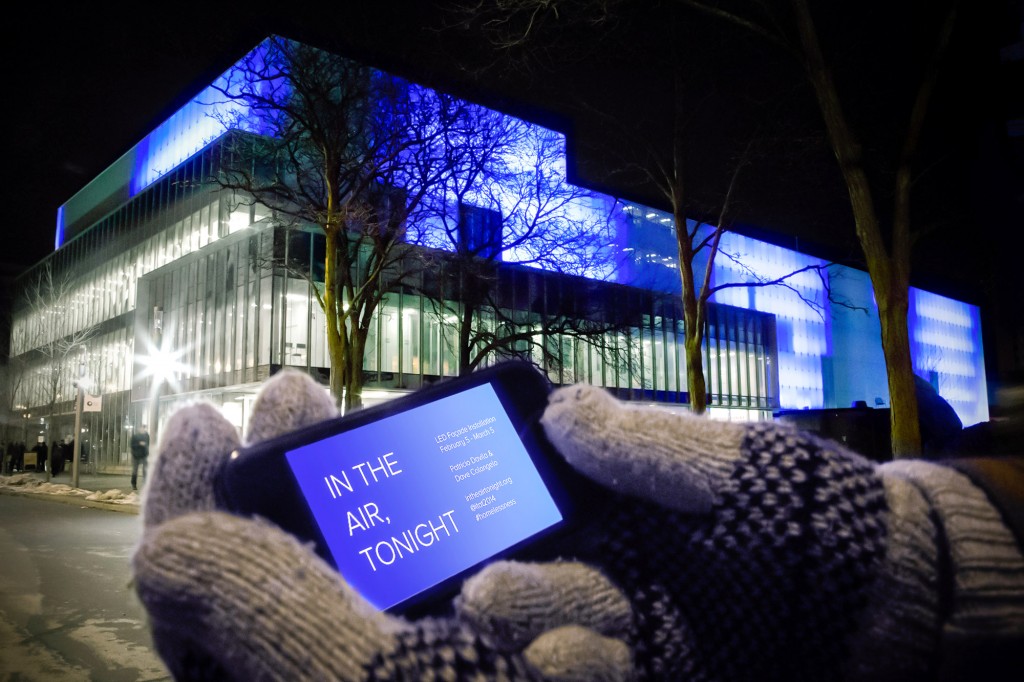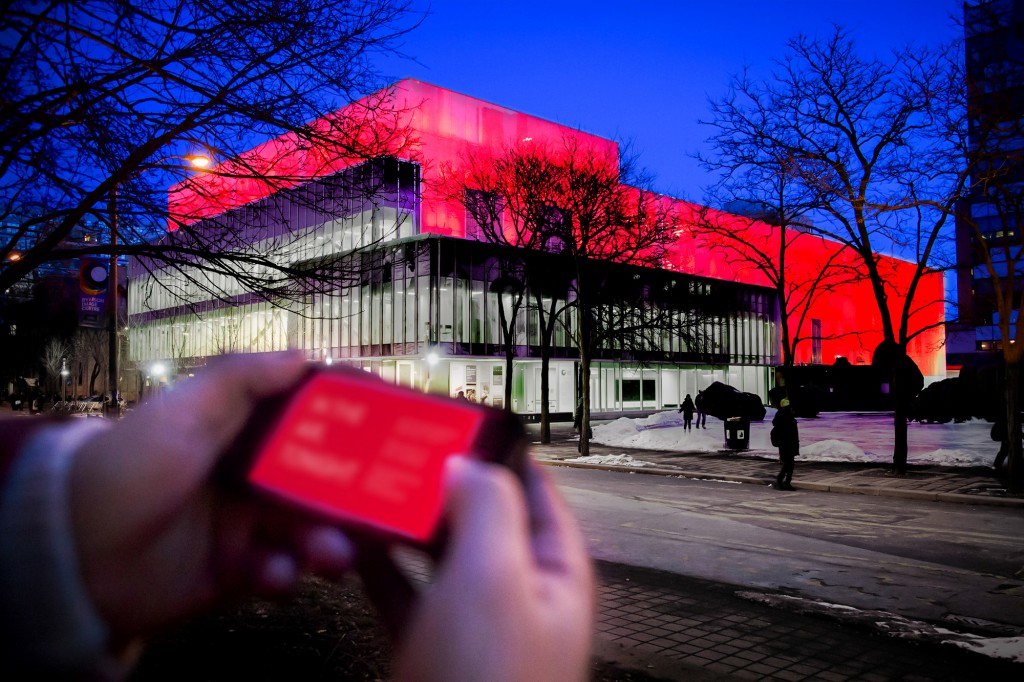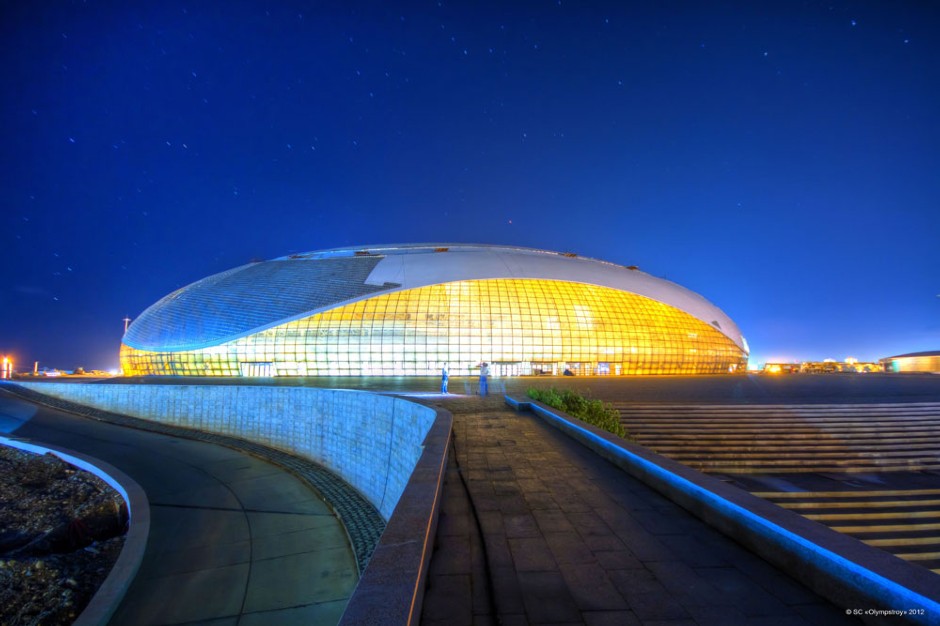 The Bolshoy ice dome was one of the 2014 Winter Olympic games’ venues. The dome, which has about 12.000 seats, hosted the indoor winter sports during the 2014 Olympics and will be used as a top sport venue after the games. The dome’s design was done by SIC mostovik, a local architectural company, that used a frozen drop as inspiration for the form. The ellipsoid-design is also compared by some people to a Fabergé egg.
The Bolshoy ice dome was one of the 2014 Winter Olympic games’ venues. The dome, which has about 12.000 seats, hosted the indoor winter sports during the 2014 Olympics and will be used as a top sport venue after the games. The dome’s design was done by SIC mostovik, a local architectural company, that used a frozen drop as inspiration for the form. The ellipsoid-design is also compared by some people to a Fabergé egg.
The upper section of the building’s facade is made of white aluminum panels that follow the ellipsoid-design of the dome. Additionally there are 38.000 LED installed across the dome’s surface, which covers an area of 31.745 square meters. While the pitch between LEDs is large, they can still be used to display images, i.e. they work as a media facade.
The lower section of the dome is enclosed in glass. This creates a connection between the exterior and interior areas of the building and allows the visitors to appreciate the surrounding areas from the inside.
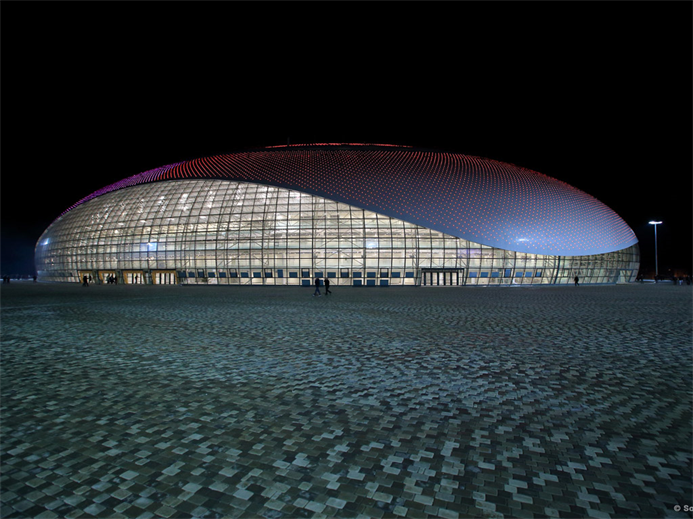
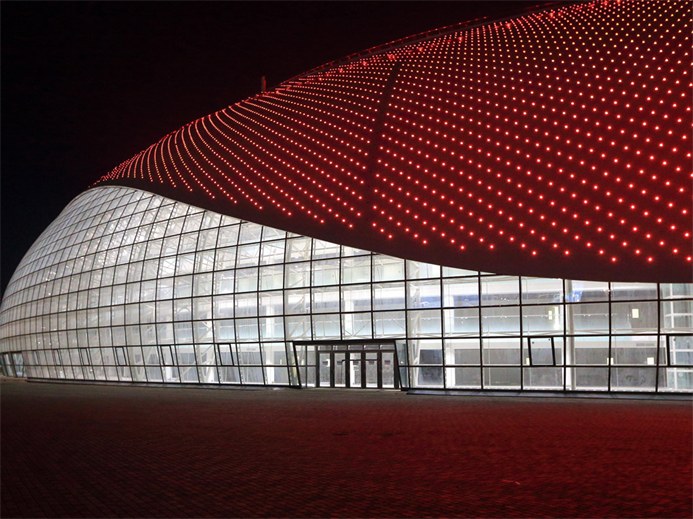
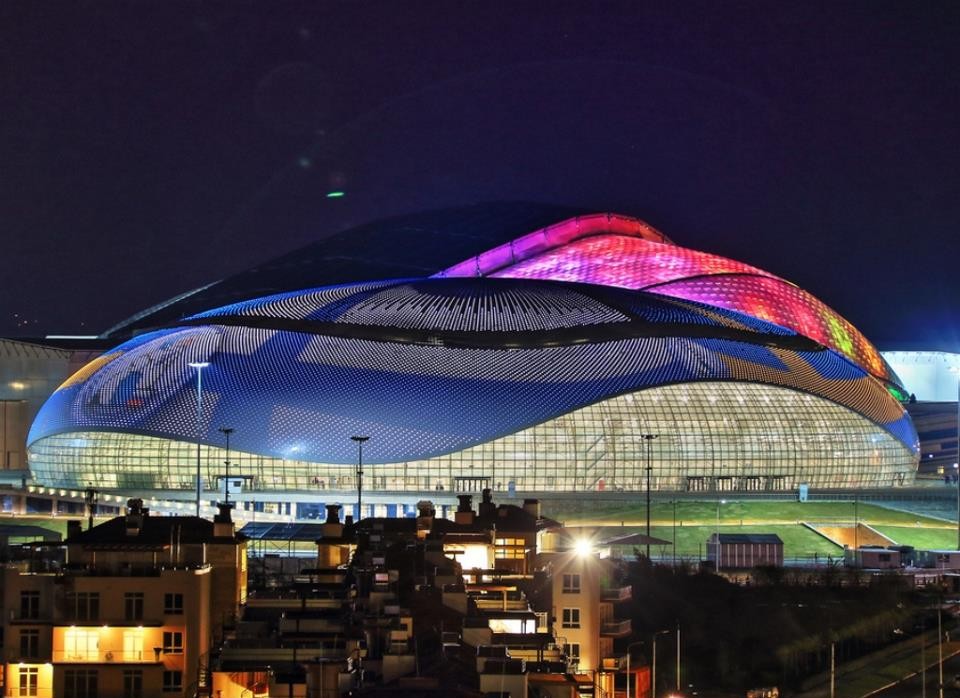
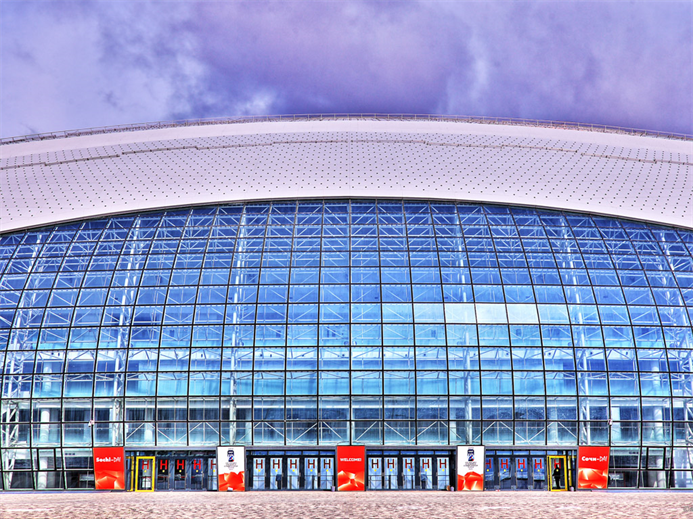
Bolshoy ice dome credits:
Architects: SIC mostovik
project team: alexander knyazev, valia vdovina, oleg tsymbal, natalya temnikova, nikita tsymbal, dmitry akulin, inna sitaeva, andrey zinoviev, natalia egorova, igor kolchanov, ilya dobzhinsky
engineers: andrey ustinov, andrey veter
structural engineers: inforce project
project year: 2009-2012
construction year: 2009-2012
pictures: © http://www.sochi2014.com © http://sochi2014.olympics.com.au
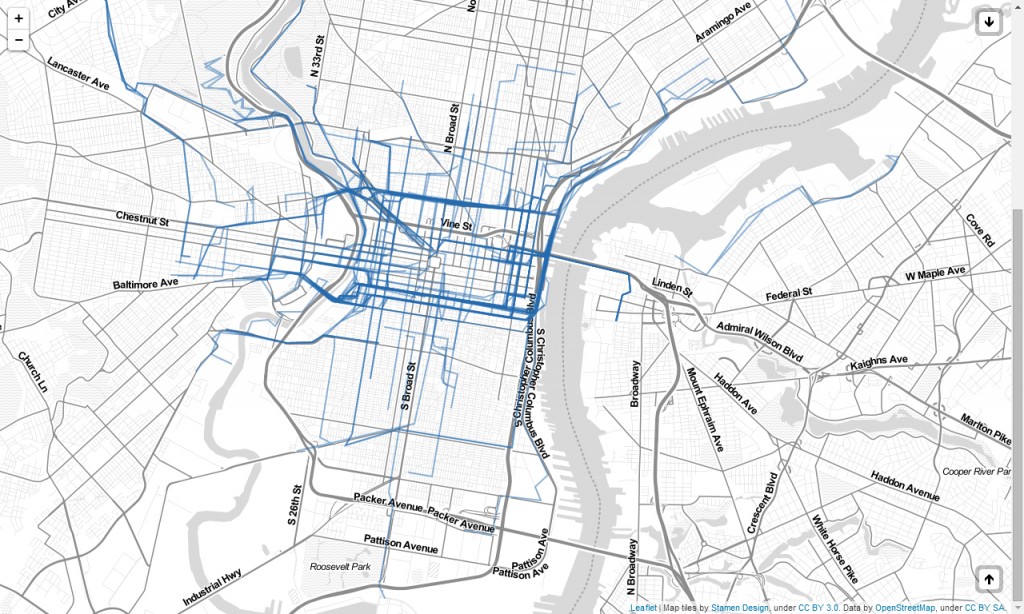 Cyclephilly is an online map and a mobile application that let the users record their daily routes in the city of Philadelphia. Although it has been around only for a couple of months, it can be already called a success story.
Cyclephilly is an online map and a mobile application that let the users record their daily routes in the city of Philadelphia. Although it has been around only for a couple of months, it can be already called a success story.
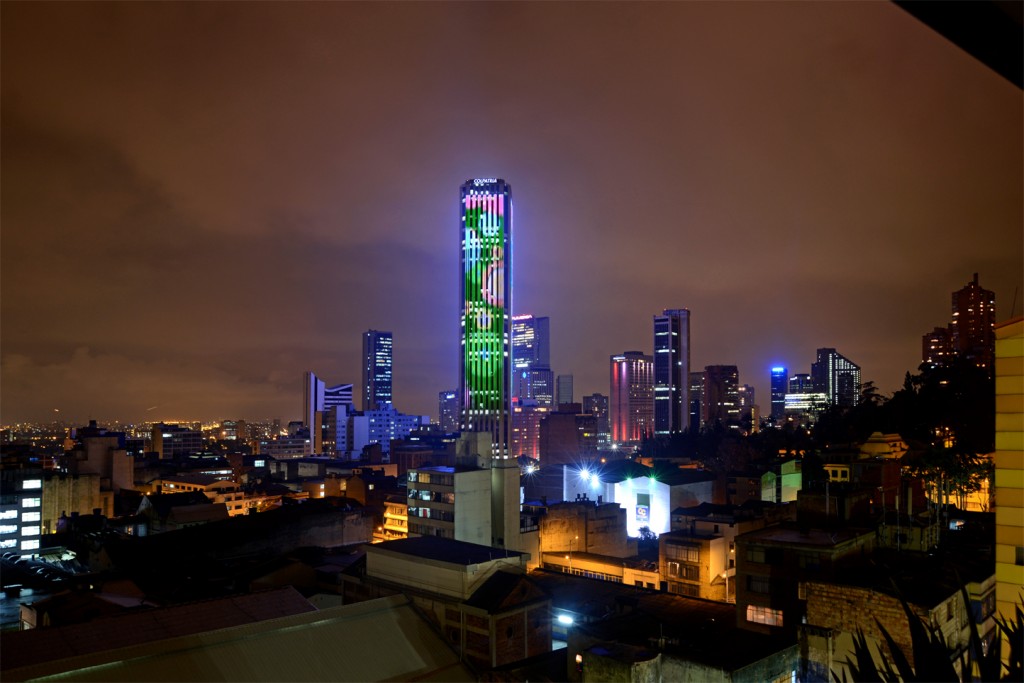 With 49 floors and a total height of 196 meters the Colpatria tower is the highest building of Colombia. It is in Bogotá, the capital city, and since its completion in 1979 it has always played a predominant role in the city’s landscape. The viewpoint at the top of the tower lets appreciate the extension of the city in all four directions.
With 49 floors and a total height of 196 meters the Colpatria tower is the highest building of Colombia. It is in Bogotá, the capital city, and since its completion in 1979 it has always played a predominant role in the city’s landscape. The viewpoint at the top of the tower lets appreciate the extension of the city in all four directions.
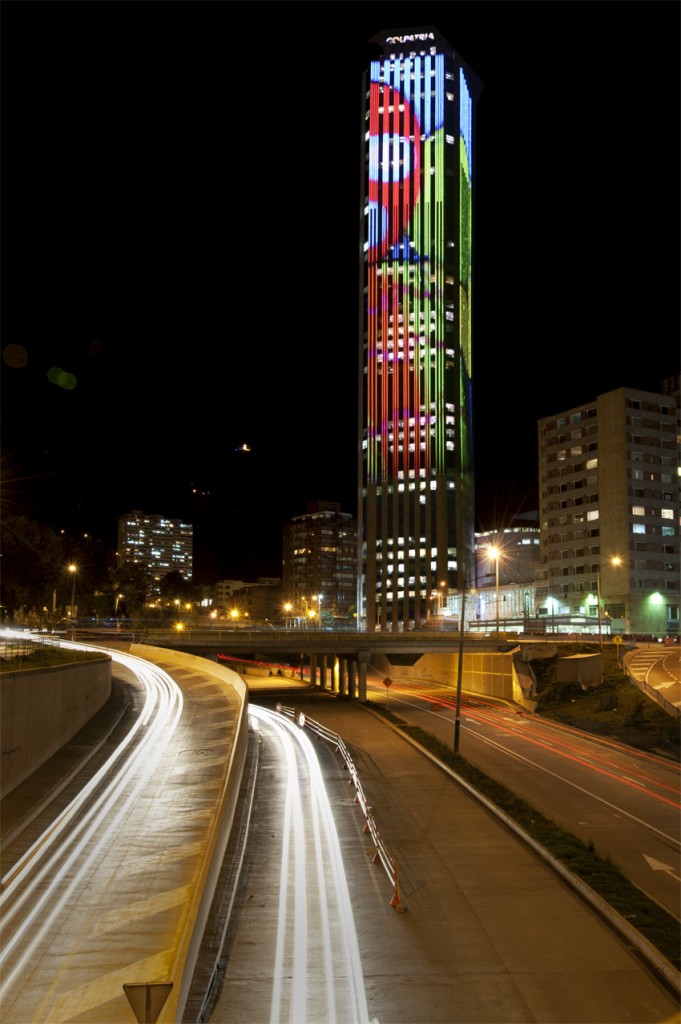
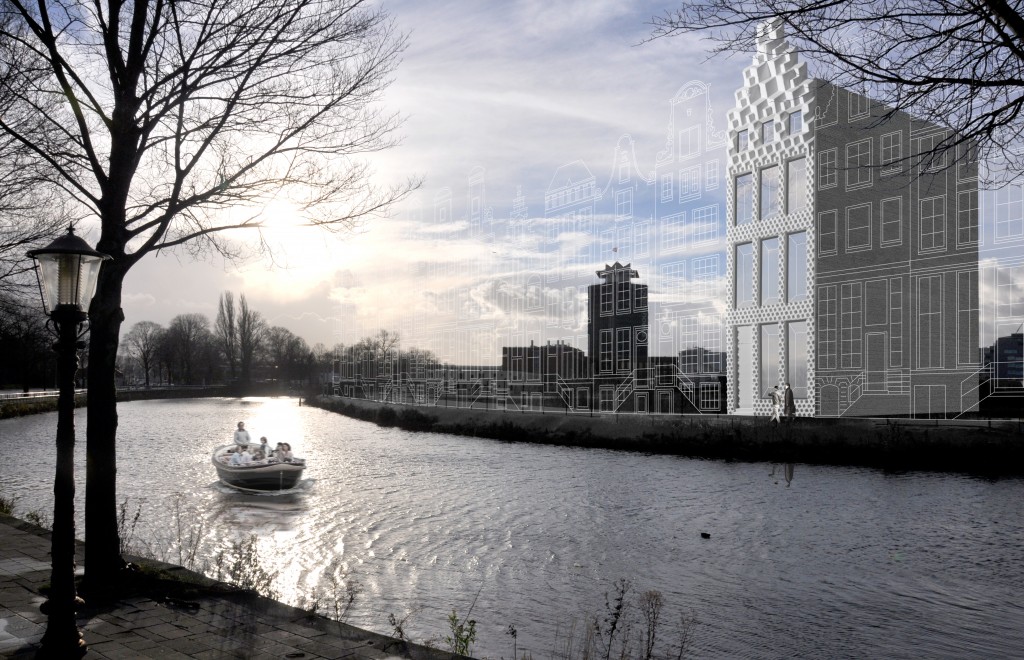 The
The 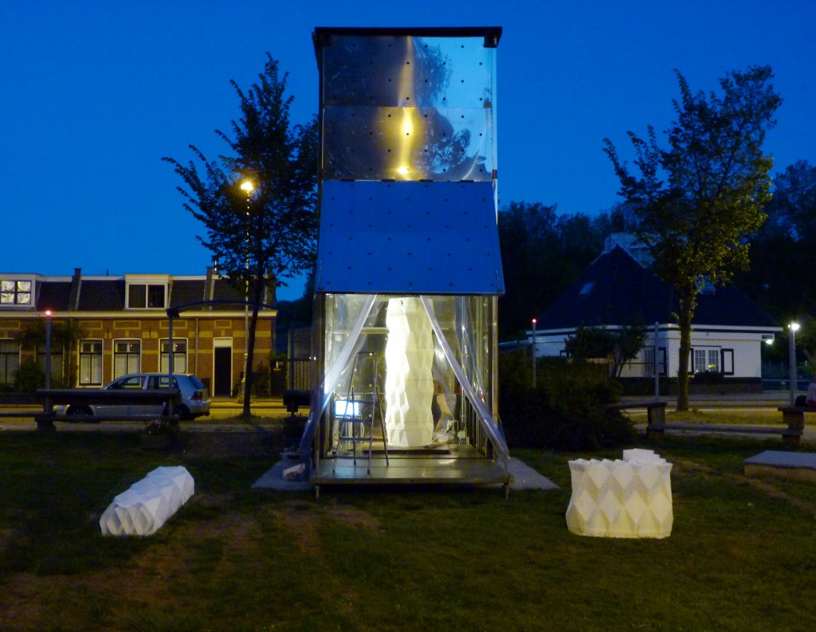
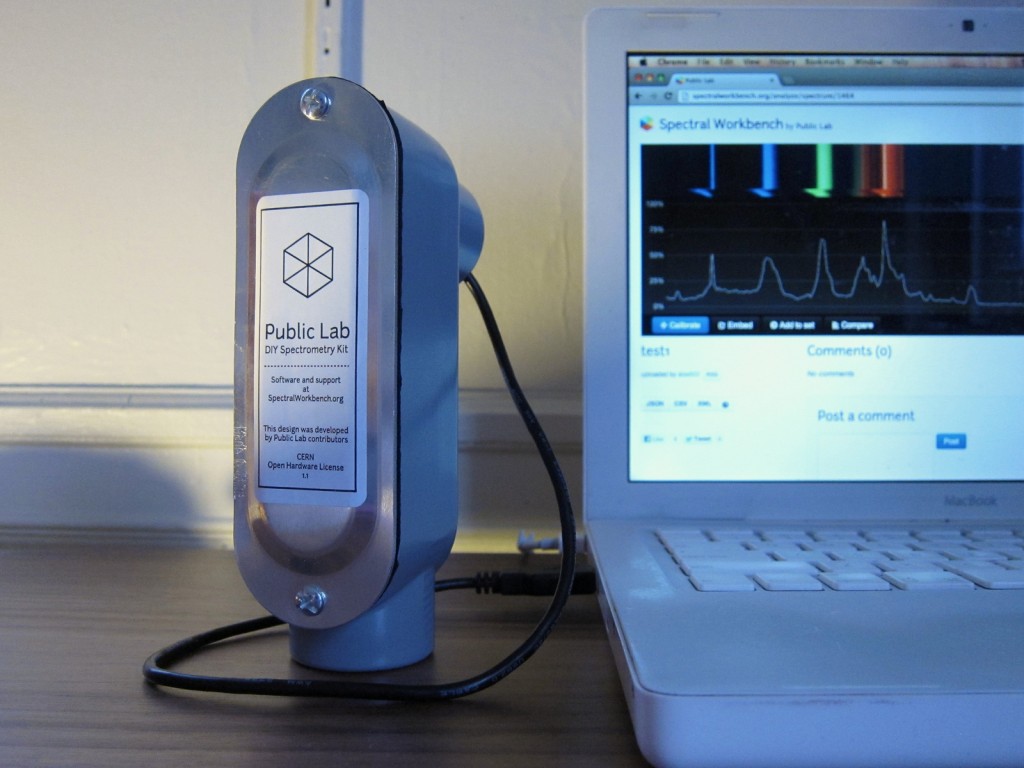
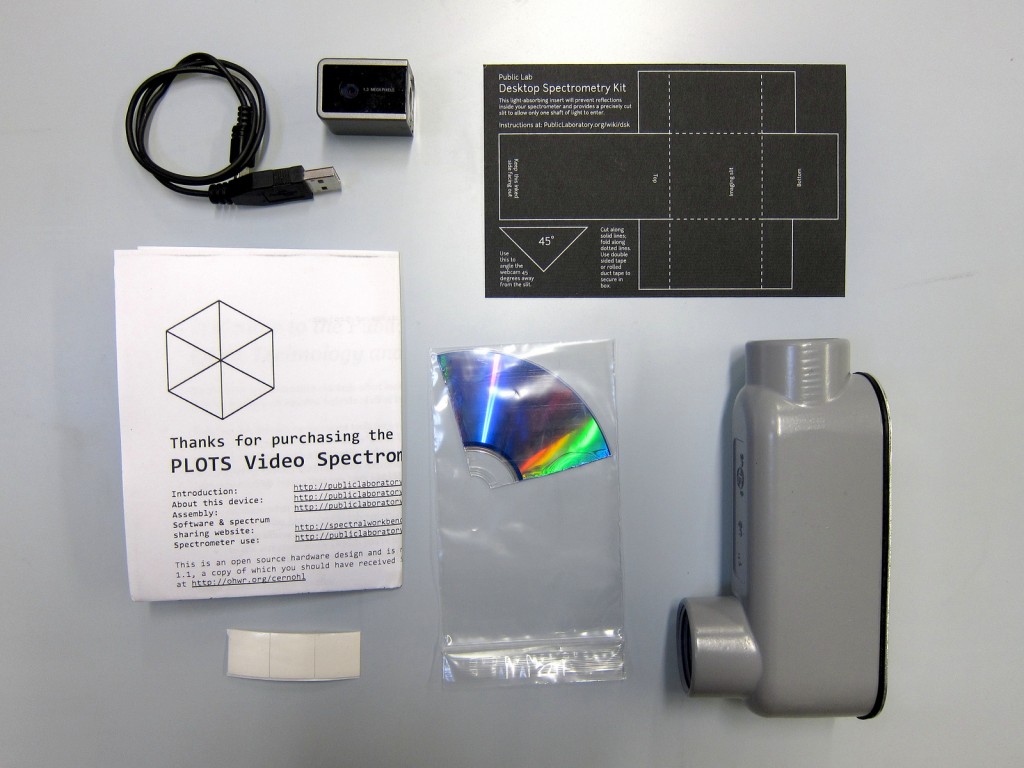
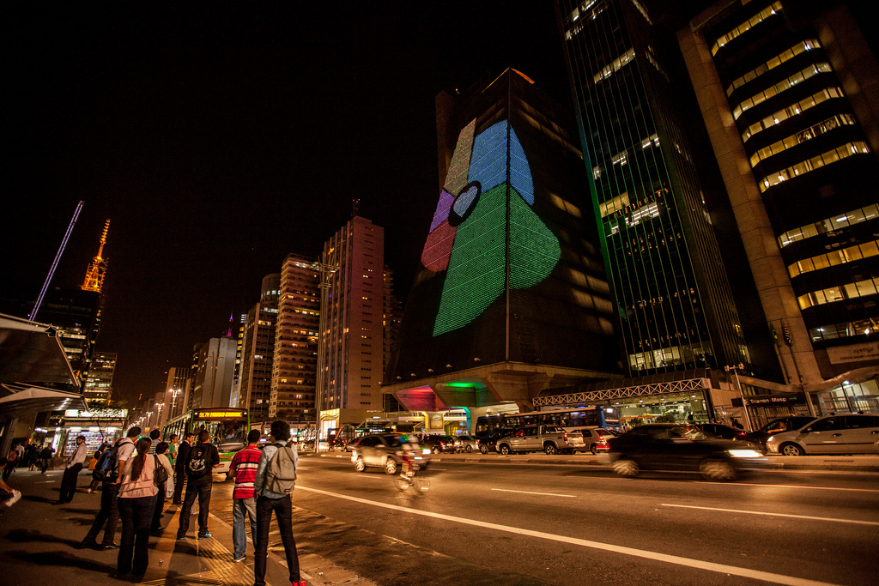
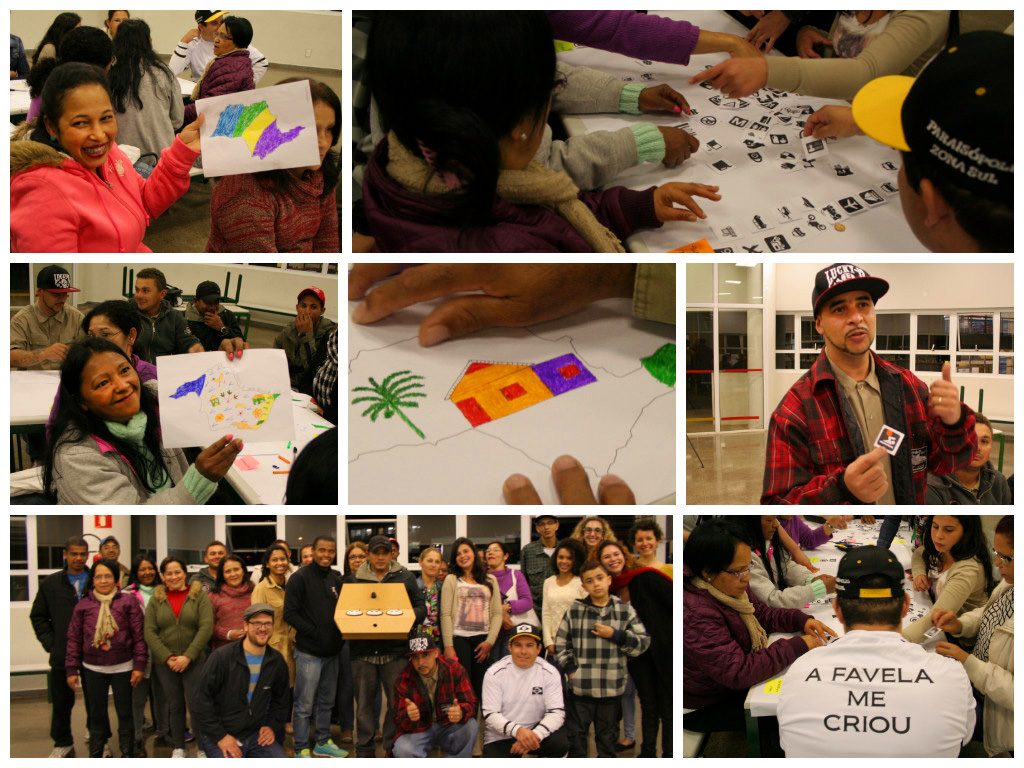
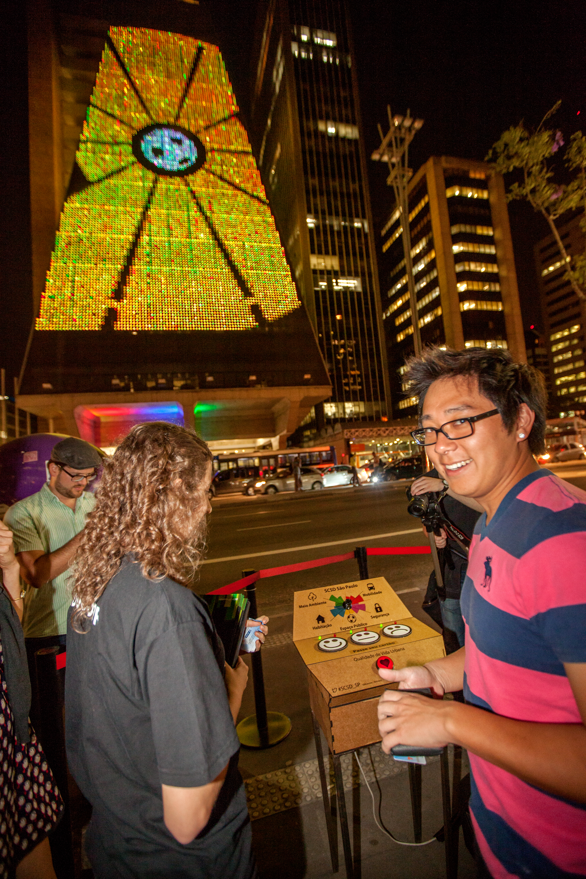
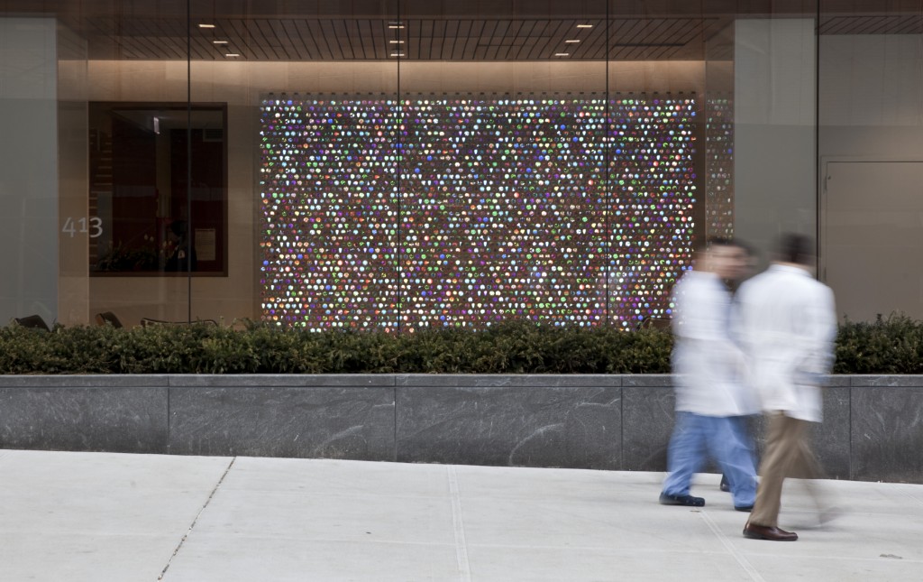
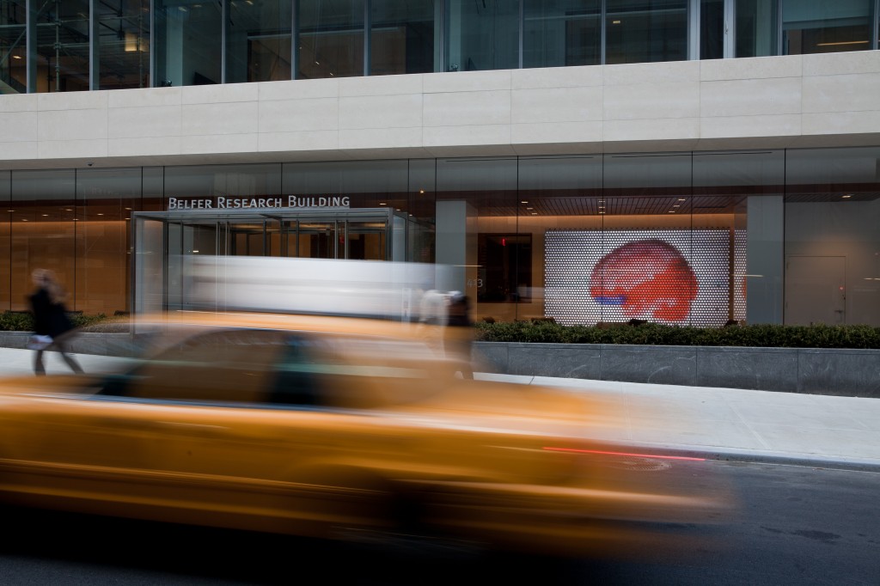
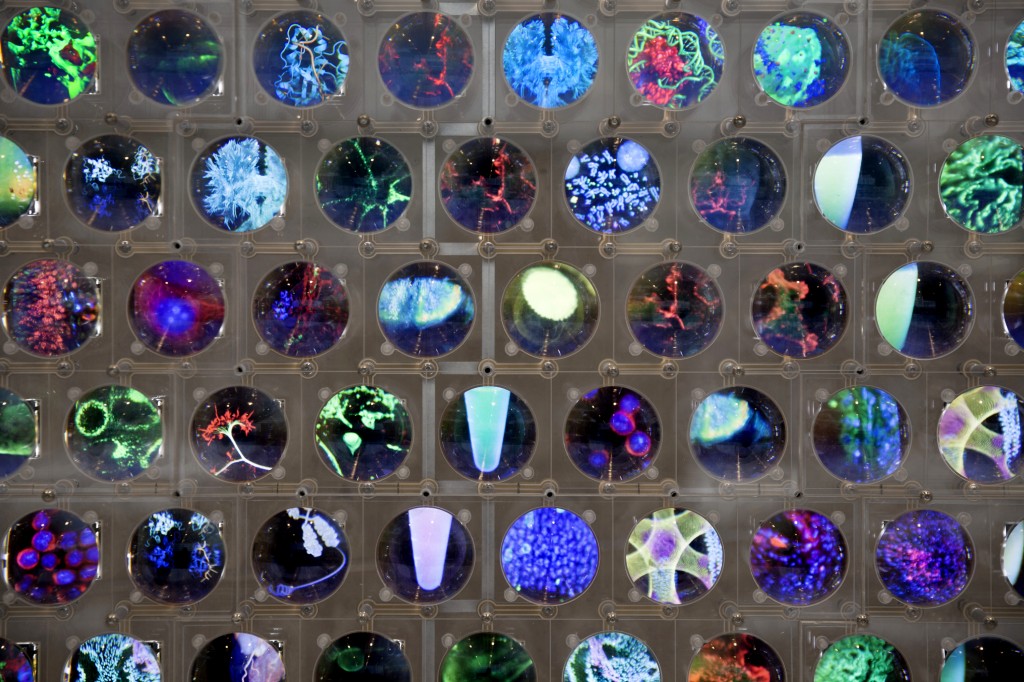
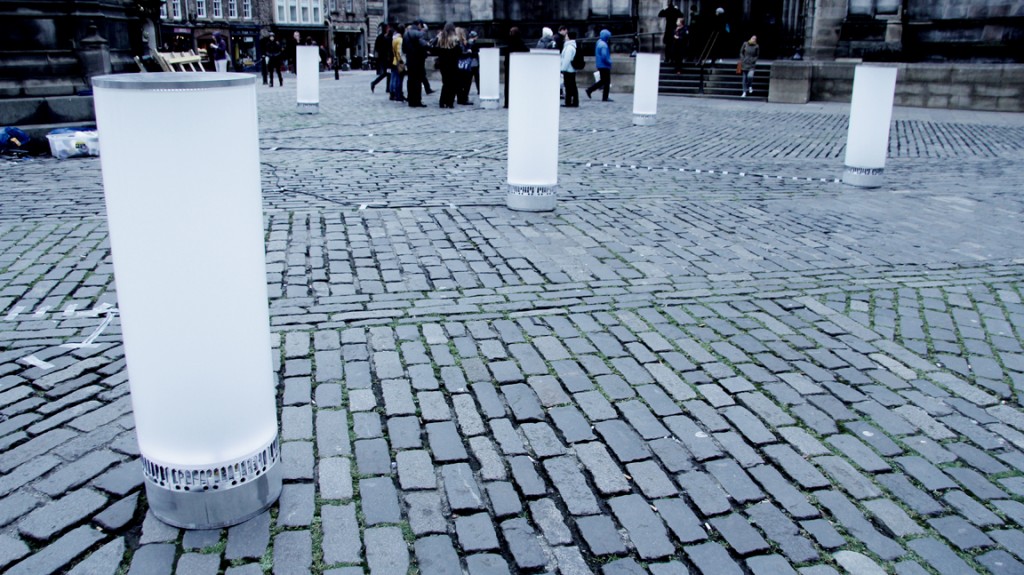
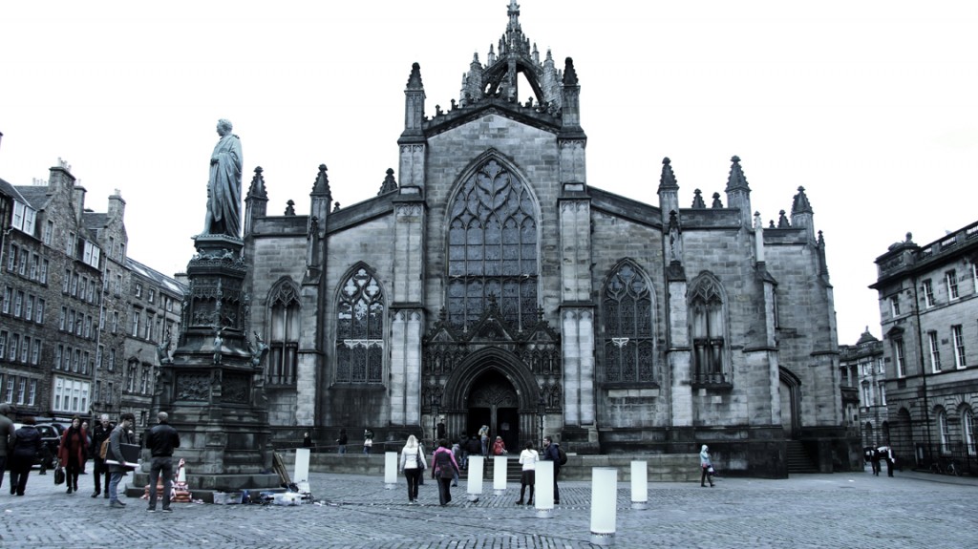
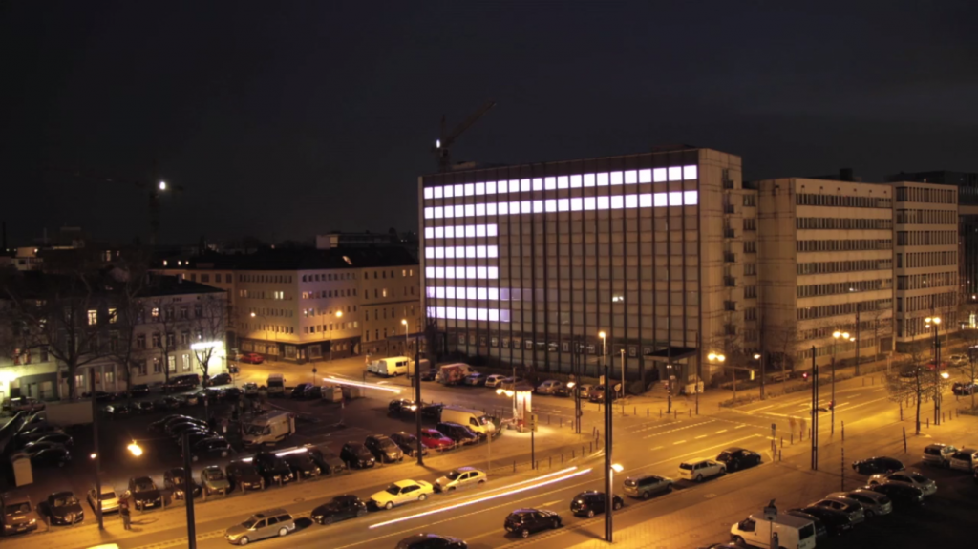 LowRes is an interactive installation that used color spotlights to turn the facade of a decaying building into a media facade. It used a simple technical solution to turn the windows into pixels and create interactions with the spectators. The installation was created by SENSORY-MINDS for the Luminale 2014.
For the realization of the project the team found a building that was at risk of collapsing and thus vacant. The building, located at Offenbach am main, offered the perfect conditions for the realization of such installation, as the evenly distributed windows could be turned easily into huge pixels. This particular characteristic was used by the team to create a low-resolution media facade that could be controlled interactively by the spectators.
LowRes is an interactive installation that used color spotlights to turn the facade of a decaying building into a media facade. It used a simple technical solution to turn the windows into pixels and create interactions with the spectators. The installation was created by SENSORY-MINDS for the Luminale 2014.
For the realization of the project the team found a building that was at risk of collapsing and thus vacant. The building, located at Offenbach am main, offered the perfect conditions for the realization of such installation, as the evenly distributed windows could be turned easily into huge pixels. This particular characteristic was used by the team to create a low-resolution media facade that could be controlled interactively by the spectators.
